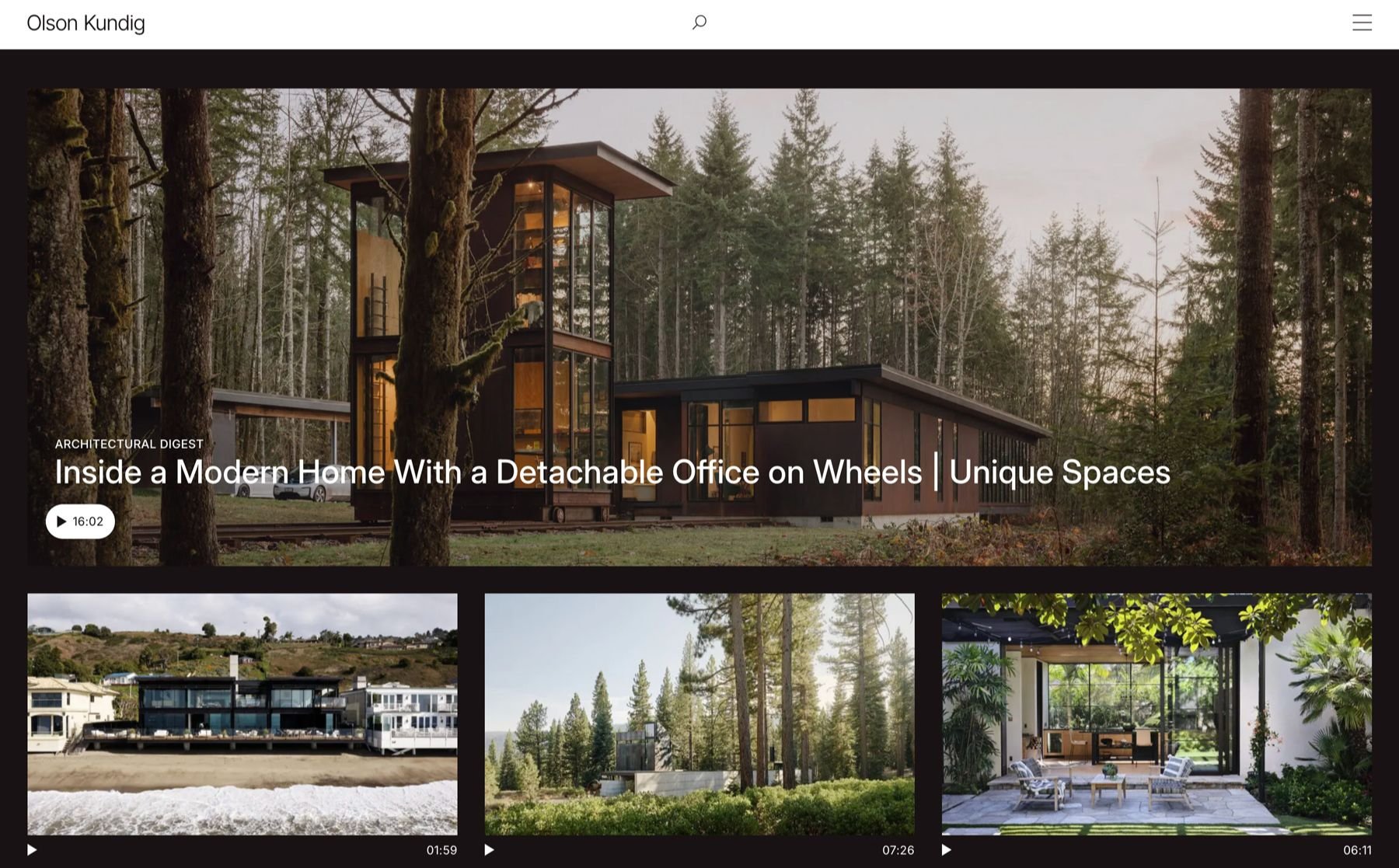Crafted Olson Kundig
architectural works
Maxon House and Maxon Railway have been featured in Architectural Digest, Arch Daily, Dwell,
The Second Studio Podcast 🎙️ Explore Washington Podcast, US Modernist Podcast, NBC King5 TV’s Evening Magazine, German Television Galileo, The New York Times and more!
Photo by Aaron Leitz
Photo by Aaron Leitz
Backstory
Maxon House documents the story collaborating with Olson Kundig on a private residence set on 41.5 forested acres in the Pacific Northwest.
The story chronicles the entire experience from concept to design and construction in partnership with countless craftspeople. We share stories, insights and resources about the project, highlight the people and contributions from key project collaborators and discuss the approach to the project with considerations on the site and careful planning about the place where everything came together.
“I have fallen in love with the building the Maxon House series and the documentary-like posts about siting and the process”
— James weber (architecture student) via dwell magazine
The inspiration for Maxon House began with Princeton Architectural Press and the release of Tom Kundig : Houses. A collection of detailed stories and insights on five selected projects designed by Tom Kundig in sketches and photographs was the catalyst for our architecture search and ultimate collaboration with Olson Kundig.
Mission
Inspire, educate and inform future architecture adventures regardless of scale, cost or complexity. Act as a an ongoing resource for potential owners to ask questions, learn more and access resources to apply to their own projects. Share stories and dream big.
215
Project team members
41.5
Total acres
6,112
Project days
Photo by Ryan Patterson
Photo by Gabe Border
Inspire Daily
Our story has resonated with countless visitors to the site who have shared stories of their own projects, asked questions about how to get started and benefitted from insights and resources posted on the site. The project has been featured on Dwell.com with a 26-week blog and we have over 150K+ visitors to the site and countless fans of the project who have followed from the beginning.









